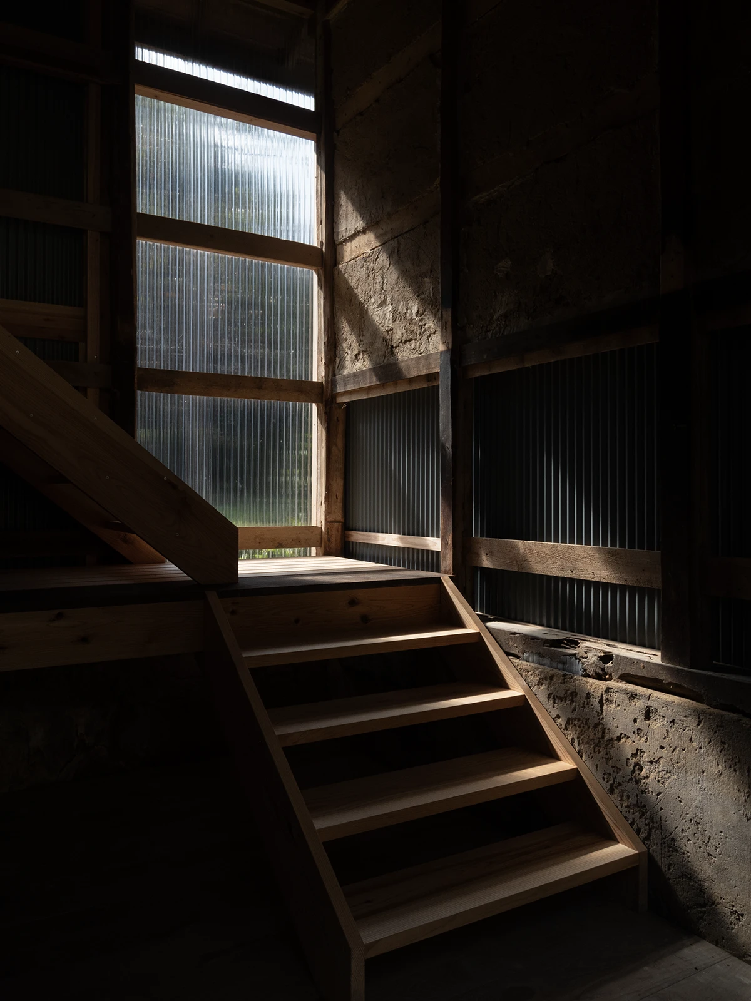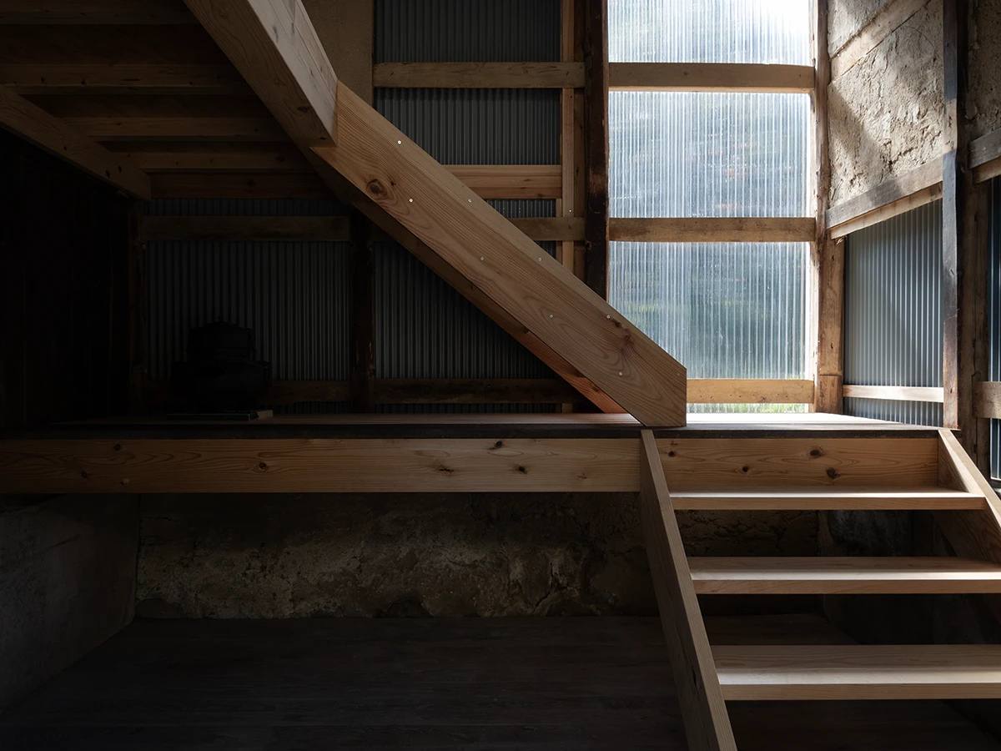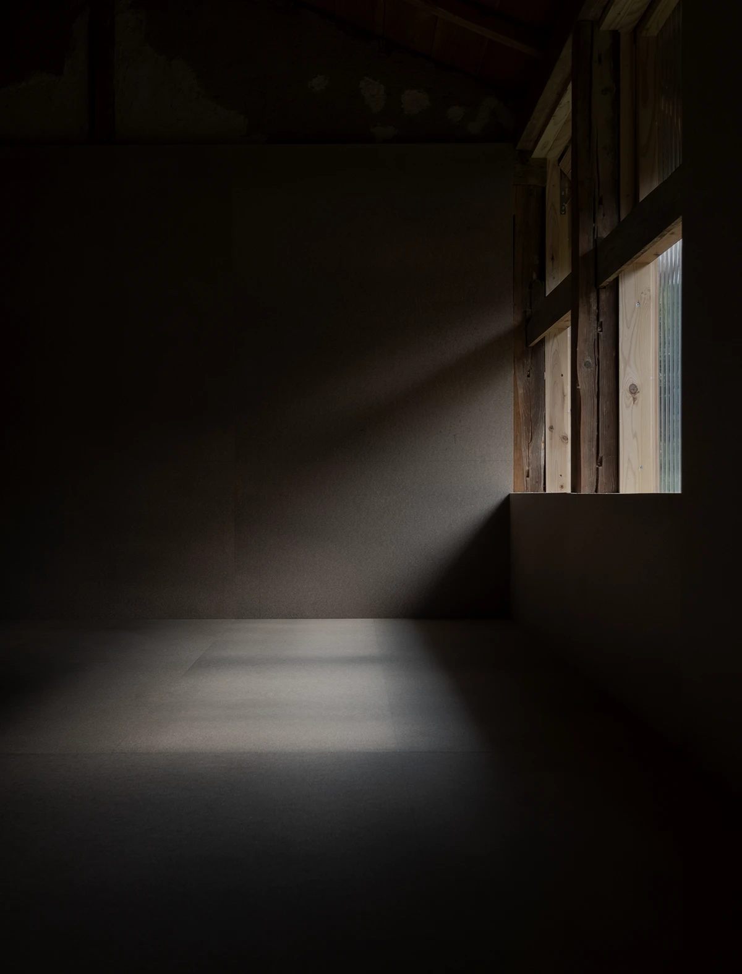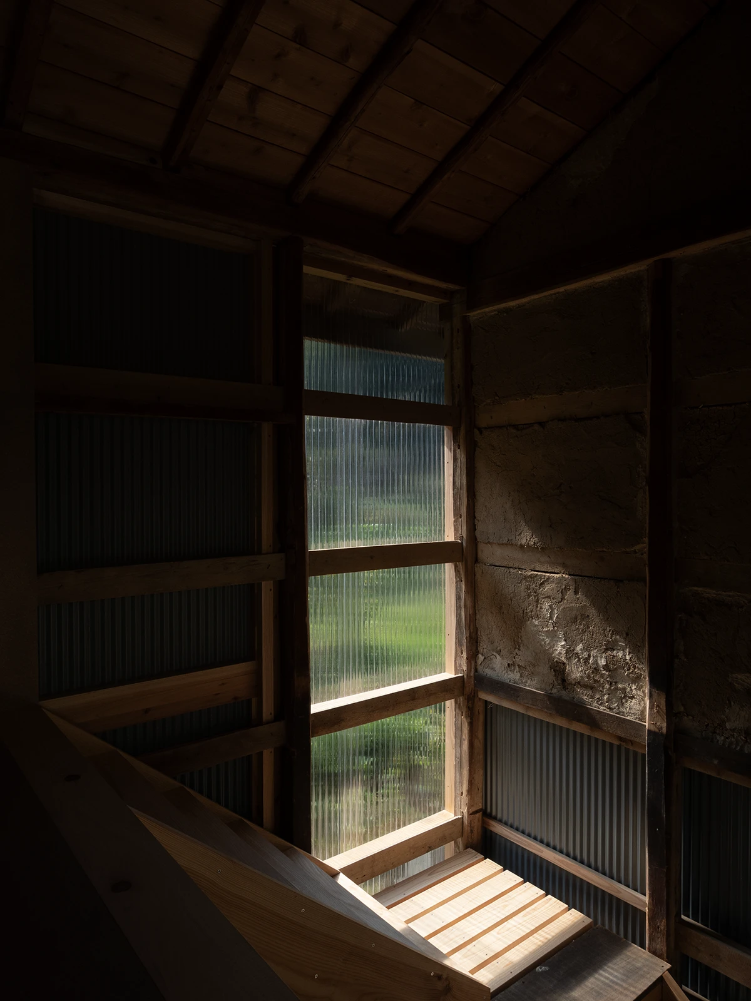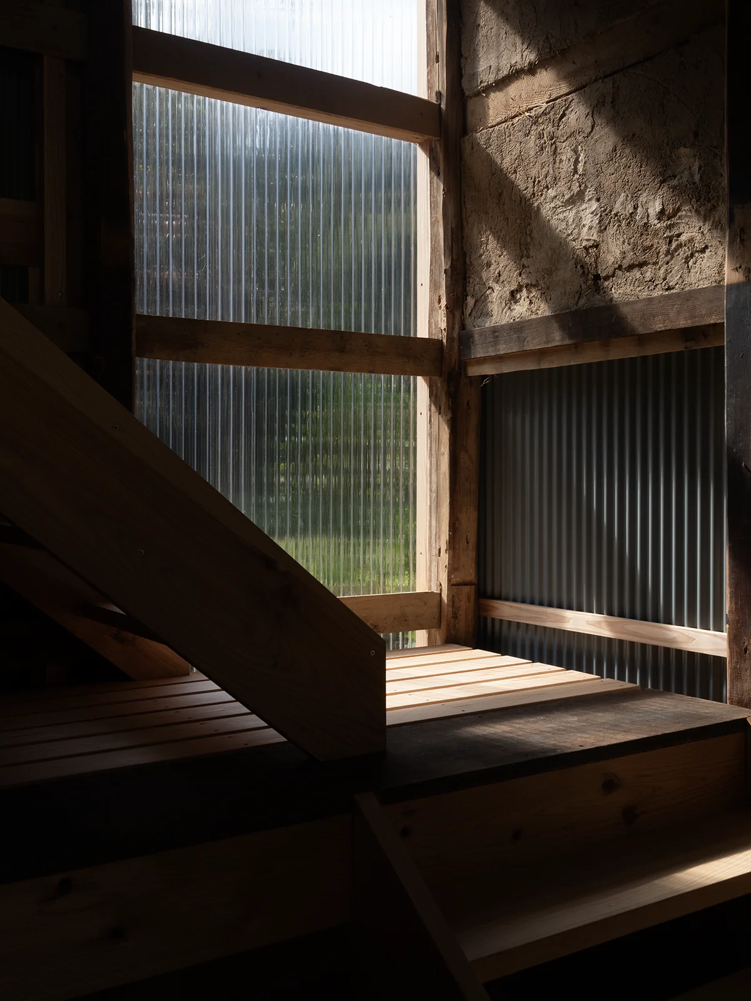Tearoom in Hakojima
Conversion of an old barn structure into a tearoom. Part of the second floor was removed to create an atrium space, and a folded staircase with a dance floor that also functions as a display space was installed to provide access to a tearoom on the second floor.
Repairable mud walls were preserved, while badly damaged mud walls were removed to make new openings, ensuring brightness in the interior with no electrical facilities. People access the dimly lit tea room on the second floor via the bright atrium space.
The tearoom on the second floor is finished with particleboard, which is similar in texture to the mud walls, to create a sense of unity with the mud walls. The exterior walls are made of corrugated steel sheets, and the entire exterior wall is constantly ventilated through the corrugated sections to deal with moisture from the existing earthen floor.
Data / En
箱島の茶室
築80年ほどの古い納屋建物の茶室への改修。2階の床を一部撤去して吹抜け空間とし、飾り棚としても機能する踊場付きの折れ階段を設置した。補修可能な土壁は保存しつつ、ダメージの大きい土壁は撤去して新たな開口部とし、電気設備の無い室内に明るさを確保した。明るくダイナミックな吹き抜け空間を経て、2階のほの暗い茶室へとアクセスする。
2階茶室は土壁と質感の近いパーティクルボードで床も壁も仕上げ、土壁部分との一体感を作り出した。外壁は波板鋼板を使用し、波型の断面を通じて外壁全体を常に通気させ、既存土間からの湿気に対処している。
Data / Jp
