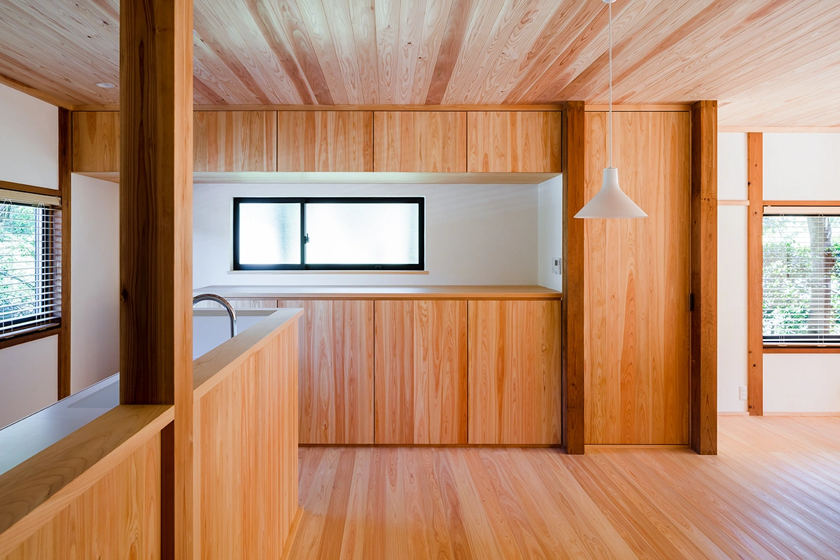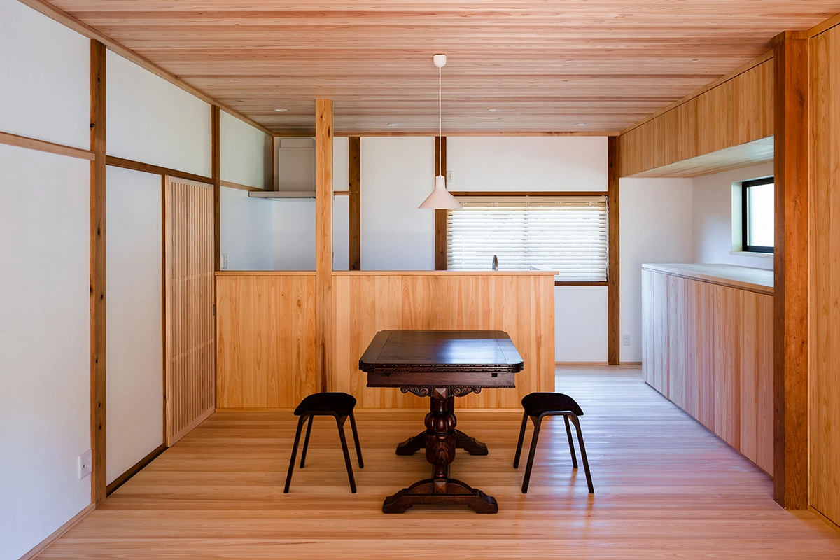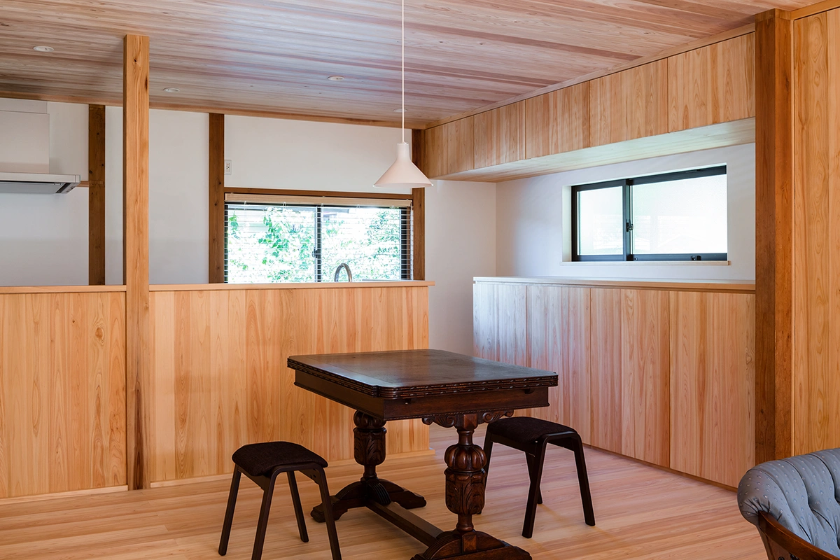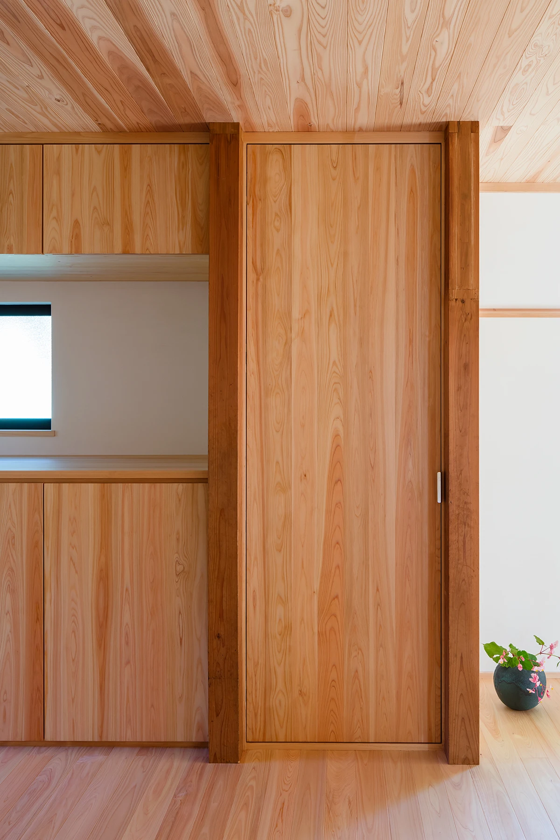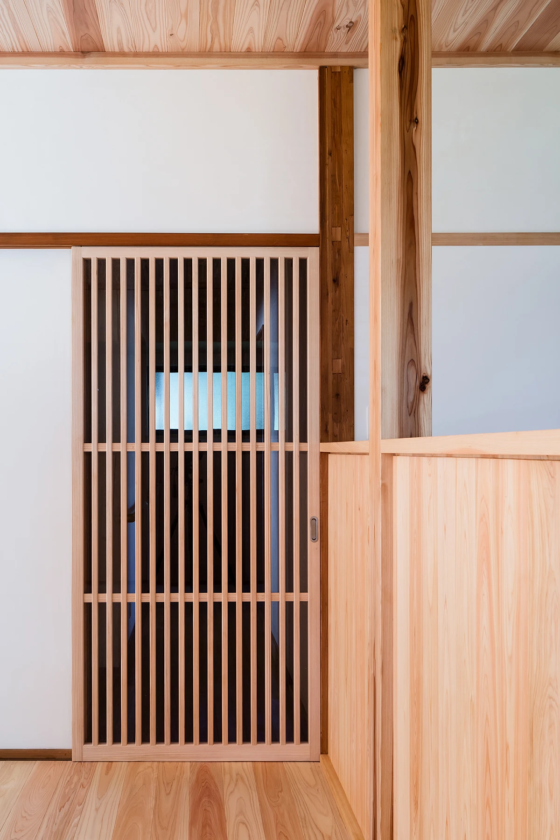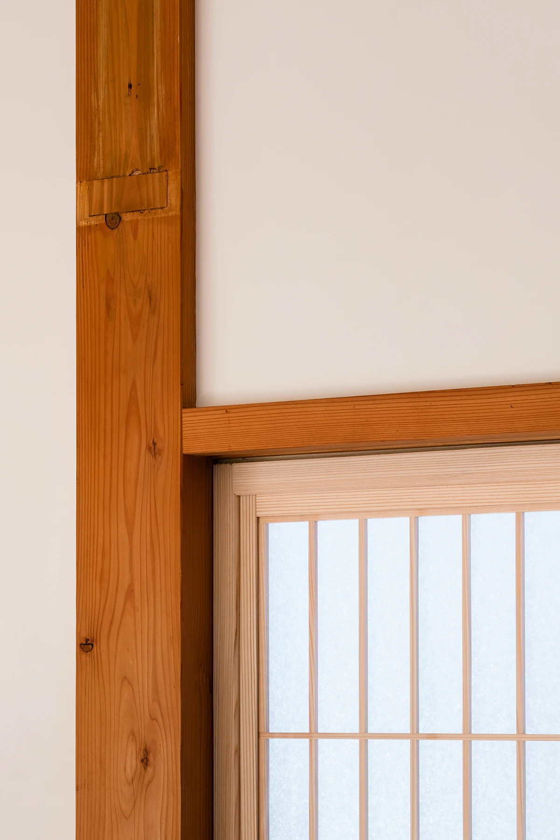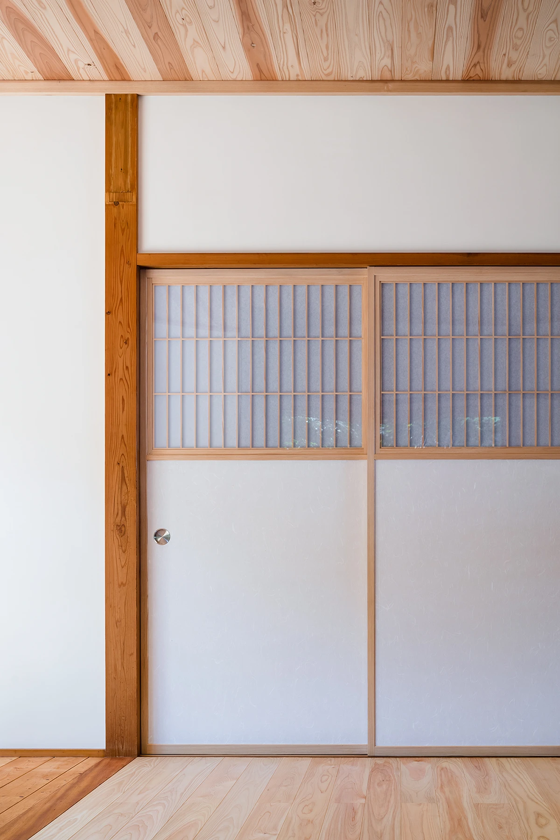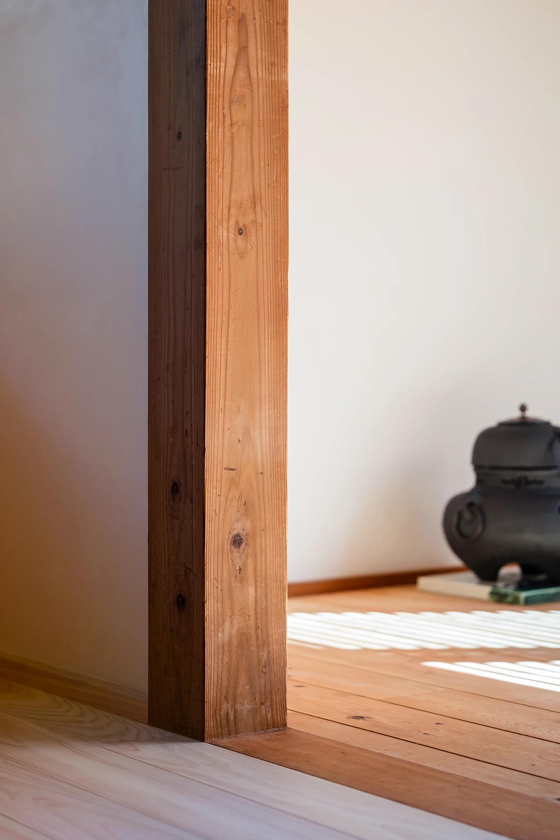Lines in Hakojima
Renovation of the living room and kitchen of a 30-year-old typical single-family house in Japan. The house built in traditional Shinkabe construction had a unique rhythmic appearance with various “lines” such as columns and thresholds that appear vertically and horizontally. The plan was to harmonise the old and new elements by retaining these existing lines and adding new ones to them. By matching the texture of all the new wooden parts, such as the floor, ceiling, shelves, and fittings, the interior space was created as if it were wrapped in a simple mass of wood.
Data / En
箱島の線景
築30年の在来工法住宅の居間及び台所の改修です。柱や廻縁、鴨居など、様々な「線」が縦横に現れる真壁造り独特のリズミカルな既存室内に対して、それらの線を残しながら、新たな線を加え、「線」によって新旧の要素を調和する計画としました。床や天井、棚や建具などの新規の木製部分の仕上げの表情を全てそろえる事で、シンプルなひとつの木の量塊に包まれたようなインテリア空間としました。
Data / Jp
